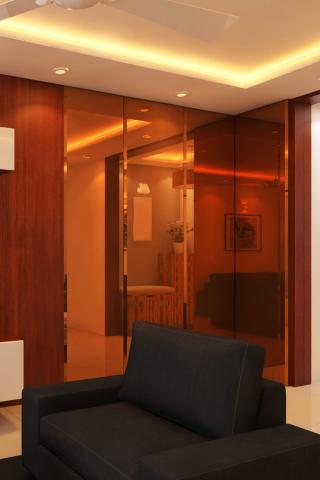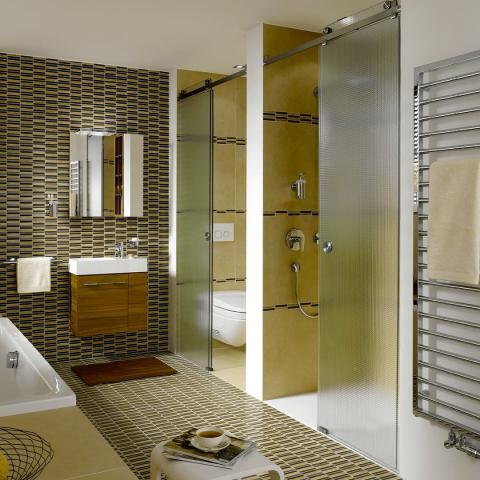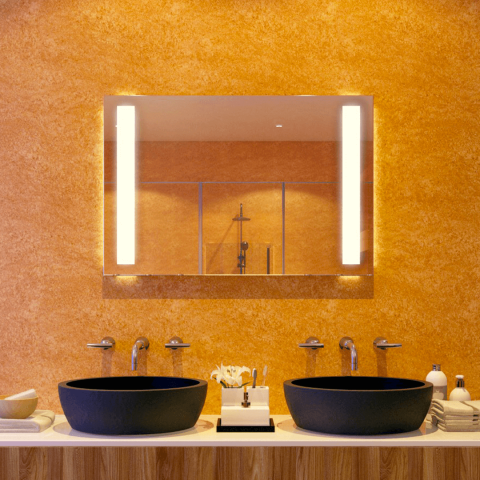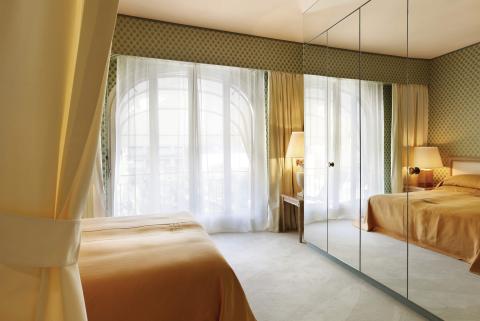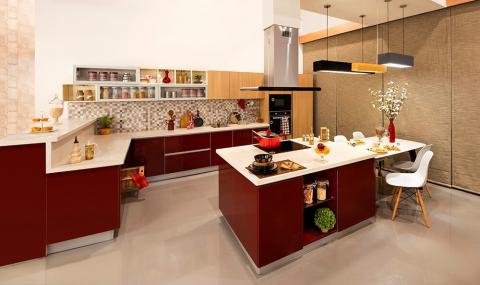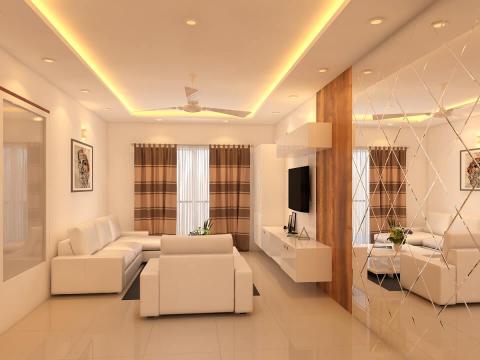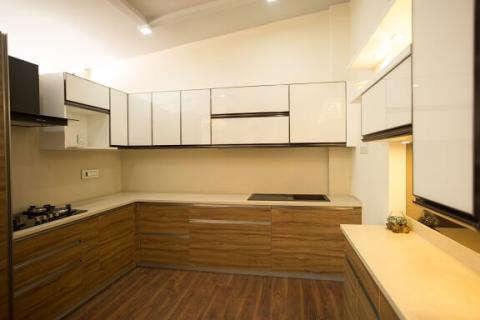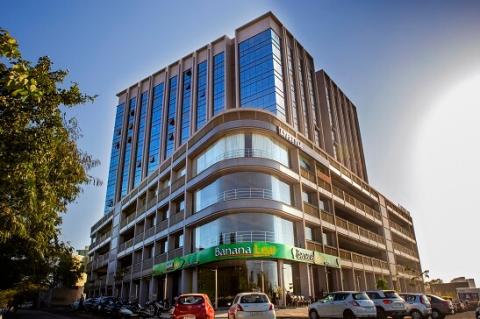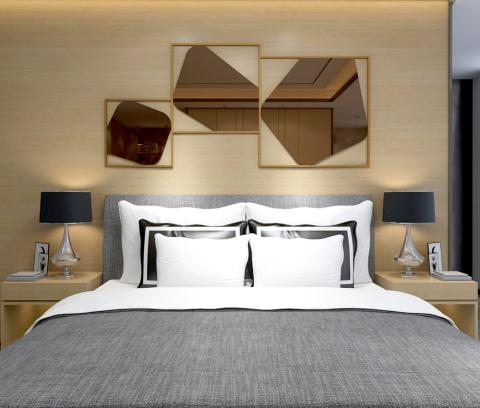
Introduce the elegance of bronze with Saint-Gobain's color wardrobe shutter designs. Perfect for adding a touch of luxury to your bedroom.
Introduce elegance and functionality to your bathroom with a toughened glass shower cubicle from Saint-Gobain, ensuring safety and style.
Saint-Gobain LED Mirrors - A classic design is crafted to create an aesthetic value that is truly timeless.
The mirrors are a reflection of how technological advancement has manifested itself into everyday things, transforming them into functional pieces of art and not mere style stateme...
The mirrors are a reflection of how technological advancement has manifested itself into everyday things, transforming them into functional pieces of art and not mere style statements.
Read More Read Less
Enhance your bedroom with stylish wardrobe shutters featuring mirror designs from Saint-Gobain. Sleek and functional.
Enhance your kitchen with stylish shutters by Saint-Gobain. Modern and functional designs for a contemporary look.
Infuse nature into your interiors with Saint-Gobain's green SGG Planilaque lacquered glass wall paneling. Fresh and invigorating.
Discover the elegance of Planilaque glass ceilings by Saint-Gobain. Perfect for modern and stylish interiors.
Mirror wall can elevate your normal living room interior to a chic, straight out-of-the-design-magazine cover living room in the blink of an eye.
Discover modern kitchen shutters by Saint-Gobain. Perfect for an attractive and functional kitchen design.
Upgrade your commercial building with Saint-Gobain's energy-efficient facade glass. A smart investment in sustainability and style.
A futuristic mirror panel comprises of three differently-sized square frames which incorporate irregular shaped bronze mirrors within each frame. The ascending sizes of the square...
A futuristic mirror panel comprises of three differently-sized square frames which incorporate irregular shaped bronze mirrors within each frame. The ascending sizes of the squares symbolise progression.
Read More Read Less© 2025 Saint-Gobain Glass India. All Rights Reserved.
