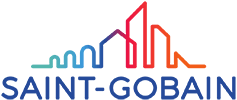

Victor
Victor is an international standard office building, which is part of the International Tech Park, Whitefield, Bengaluru.
Social networking and community-building are fast becoming a priority for first-rate facilities. Victor, by Edifice Consultants, one of three buildings in the nine-acre master plan for ITPB SEZ, is a multitenant building that is designed to integrate indoor and outdoor spaces between all three buildings. The intent behind the strategic plan was to create a community-focused facility that is both pedestrian-friendly and well connected.
Victor covers an area of 6,20,000 sq. ft. with two basements and 14 floors (40,000 sq. ft./floor) of office space, including the ground floor. 13 of the 14 levels are a combination of glass façade and plaster-paint, while the ground level cafeteria and lobby area are a combination of glass and sandstone cladding. Inconsistent workmanship quality, water retention in the lower basement due to untimely rainfall, and minor basement profile modifications due to site conditions were some of the minor hindrances faced, but nothing that could not be resolved.
Glass is the primary material used for both indoor spaces and outdoor enclosures. While it offers privacy, maintains ambient temperature, and adds to the aesthetic value of the building interior and exterior, it offers visual connectivity for public outdoor spaces.
The glass façade is made up of a combination of floor-to-ceiling glazing and plaster-painted walls. The pattern is that of staggered vertical planes that changes at each level. This is achieved by alternating between plaster-painted walls, semi-unitized blue glass panels, and orange lacquered glass panels (DGU). The staggered pattern and use of coloured glass give the building its unique identity.
The glass used for the façade is Saint-Gobain Infinity’s SGG Nano Twilight blue (KT740), while the orange lacquered glass is a custom-made glass.
Victor is designed with longer sides in the North-South direction to restrict unwanted heat gain from the East-West direction and maximize daylight on the North side. The service core areas are located at the East-West ends of the building to allow natural ventilation and daylight. The façade glazing is at 35%, optimizing daylight and minimizing heat gain onto the floor plate. The glass used for the façade is Saint-Gobain Infinity’s SGG Nano Twilight Blue (KT 740) - a high-performance glass with 24% light transmission, 0.2 solar factor, and U-value of 1.8 W/m2K.
"The challenge in this project was to maintain the original intent and strategies of the master plan, yet add value as per the current trends. The elevation treatment was also critical as it had to carry forward the language of the adjacent buildings on the master plan yet stand out as a unique new development. The outcome is a building with a good balance of learning from the old and experimentation of the new." -- Project Lead, Edifice Consultants