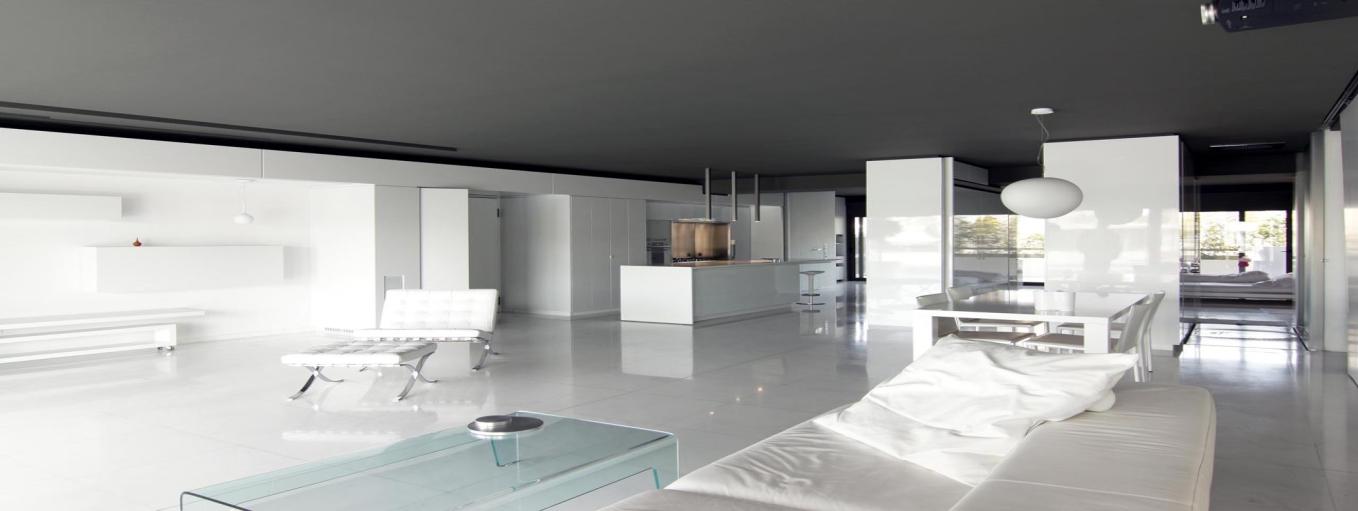


Sensible, sensitive, and smart space planning using versatile glass and the colour white. This is what renowned design firm Hiboux Architecture has done in their apartment project in Makrygianni, Athens, Greece.
By doing so, it has aligned with its client’s aspirations for calmness and visual clarity, while realising the designer’s vision to connect to the context.
The 140 square metre rectangular apartment has 2 large clear glass facades on its shorter sides and 2 solid walls on its longer sides, which enclose the space. The transparency of glass and minimalistic open plan design concept accentuate the connection between the two sides, allowing it to freely penetrate deep into the space.
The fragmented cityscape stands in contrast to the calm décor of the apartment. On one side, is the Filopappou Hill, with a mix of archetypal Athenian Apartment blocks and the Acropolis museum, while on the opposite side, are the numerous buildings of Syngrou Avenue; Mount Hymettus is on the farther end. The large glass panels from edge to edge present an uninterrupted view from the apartment.
The interior space design is unique and distinctive. The open plan of the apartment has no dividing walls obstructing the flow of space. The stark white lacquer finish furniture pieces, the sliding glass doors, and the white floors all have an impact of calmness and solitude. The furniture, the lighting design, the décor, the sliding doors and the ‘islands’ play a vital role in spatial transformation and create a sense of expanse and smoothness, both visually and experientially.
Optimum space utilisation is deeply rooted in the design scheme and multiple uses of space is another crucial idea embedded. All utilities are aligned along the dead walls, unseen yet usable.
The bedroom, shower, wardrobe, and guest room, are all closed by the glass, and lacquer finish sliding doors. Passageways and spaces are created by the free-standing furniture ‘islands’ in high-gloss white lacquer.
The sofa, dining table, and bed are the only furniture pieces that come in plain sight. One zone house storage solutions, bathrooms, an office-cum-bar, a projection screen, and a library, and the other zone, a guest fold-down wall bed, and the kitchen, are the two zones that are defined by the white-lacquered surfaces along the long walls of the apartment. The solid white and transparent glass furniture and facade silhouette are accentuated by the dark grey coloured ceiling.
The extension of the house on both ends with decks having toughened glass railings establishes a subtle connectivity to the outside world and a gradual transition from the flustered outside to the tranquil inside. The toughened glass table and chair on the deck further make the transition seamless.
The design of the decade-old apartment holds it’s relevance to date. The open plan, the contemporary ideas, the minimalistic approach, the multi-space and multi furniture use, forms, interior spatial transformations and use of materials, especially glass and white lacquer finishes, have made the design speak volumes.
What was the design objective for the apartment in Makrygianni, Athens?
The design objective for the apartment in Makrygianni, Athens, was to create a modern, functional living space that respects the historical context of the area while incorporating contemporary design elements. The renovation focused on optimizing space, enhancing natural light, and integrating modern materials like glass to create a bright, airy environment.
How was glass used to transform the apartment's interior?
Glass was used extensively to transform the apartment's interior by creating open, light-filled spaces that feel larger and more connected. The use of glass in partitions, windows, and doors allowed for greater transparency and fluidity between rooms, enhancing the overall sense of space and modernity.
What challenges were faced during the renovation of the apartment?
The main challenges during the renovation included maintaining the apartment's historical character while updating it for modern living. Integrating contemporary materials like glass with traditional architectural elements required careful planning to ensure that the new design complemented the old without overpowering it.
How does the apartment design balance modernity with its historical context?
The apartment design balances modernity with its historical context by using glass to highlight the original architectural features while adding modern conveniences. This approach creates a living space that is both stylish and functional, respecting the past while embracing the future.
What are the key design elements that define the renovated apartment in Makrygianni?
Key design elements of the renovated apartment include the use of large glass surfaces to enhance light and space, the preservation of historical details, and the incorporation of modern materials and finishes. The result is a harmonious blend of old and new, creating a comfortable and contemporary living environment.
An alumna of Sir J.J. College of Architecture, Mumbai (2002) and NICMAR, Pune (2008). Her core areas of interest are Project Management and Sustainable architecture. Read More