

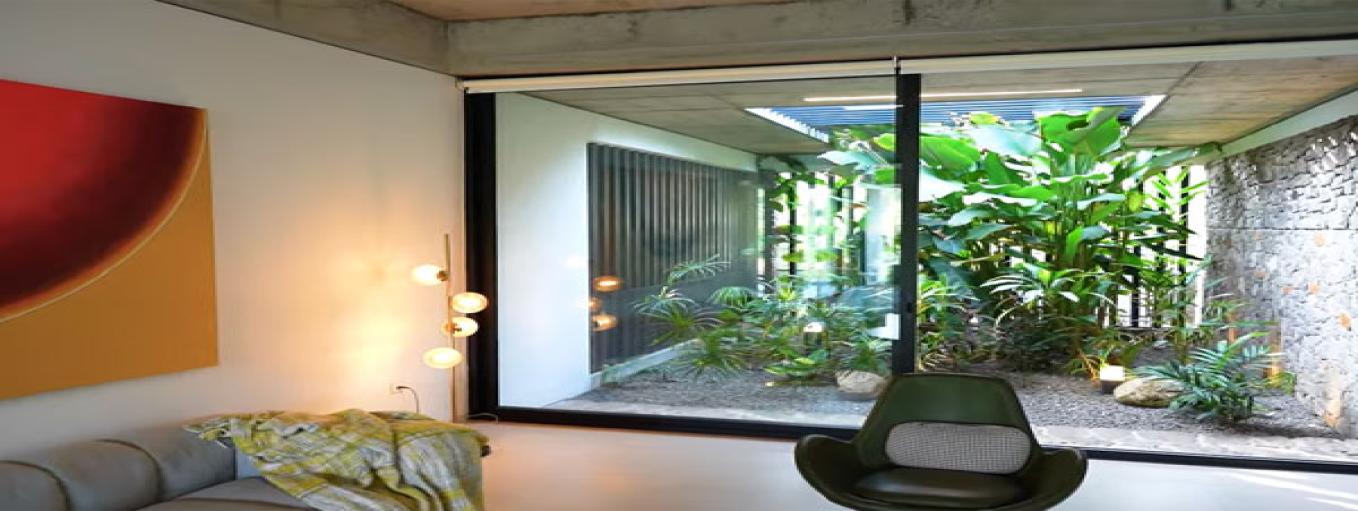
Imagine waking up to a breathtaking river view every morning. This isn't just a dream; it's the reality for the lucky homeowners of a stunning house designed by architect couple, Lijo Jos and his architect wife, Reny Lijo.
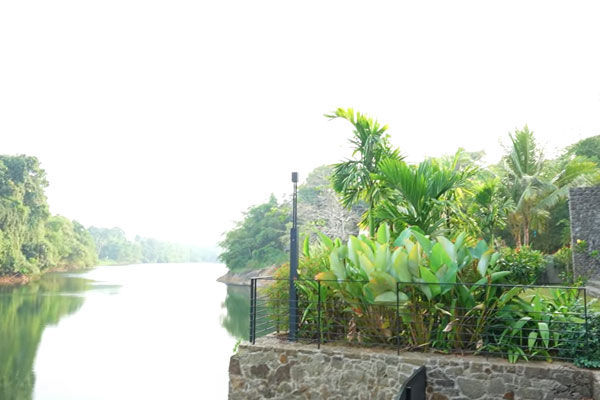
Their focus on experiential spaces, the central role of the river, and the thoughtful and functional application of toughened glass make this house a true masterpiece.
This serves as a fantastic example of river view house design. The cohesive design seamlessly integrates the home with its natural surroundings, creating a truly unique and blissful living experience.
The clients were captivated by the property's riverfront location, and the Lijos were determined to incorporate the river into the design. To achieve this, they implemented several innovative techniques:
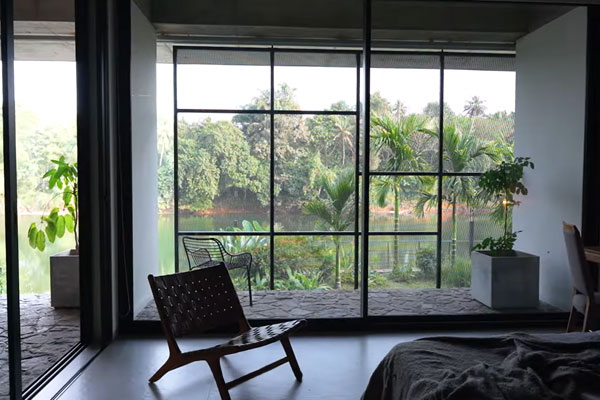
The architects' commitment to maximizing the river view is evident in their use of clear toughened glass for doors, skylights, and windows throughout most of the house.
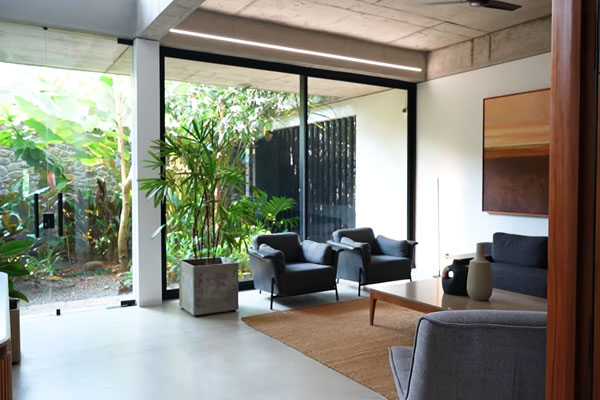
Frosted glass is used in areas demanding privacy, like the bathrooms, and kitchen. This transparency allows for an uninterrupted connection with the natural world, making the river a constant presence in the home.
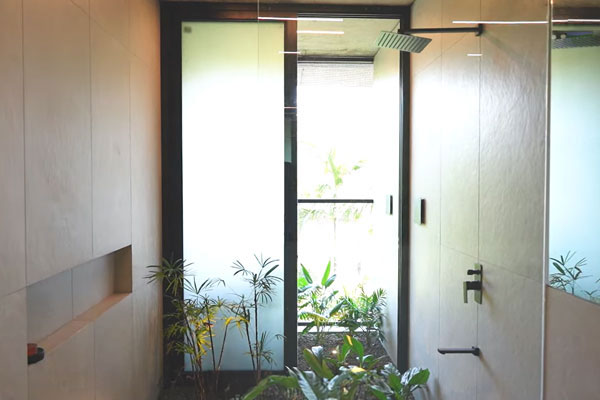
The two storey house sits comfortably on a 30-cent property.
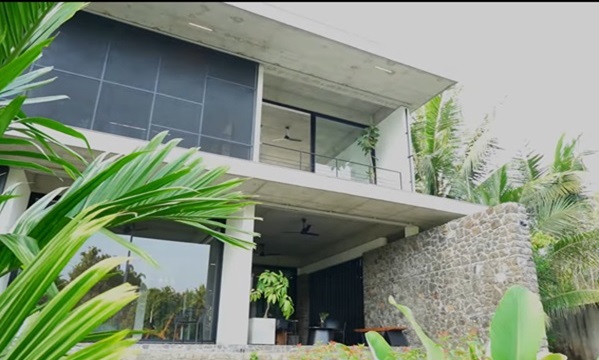
A central staircase leads to the upper level, which features a study area incorporated into the mid-landing.
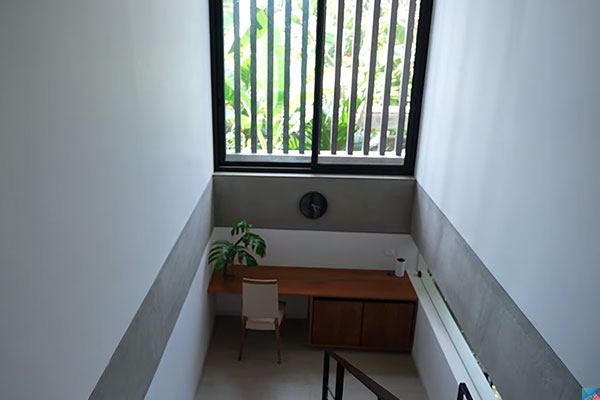
Every room on the upper floor, including the four bedrooms, bathrooms, and family space, boasts stunning river views.
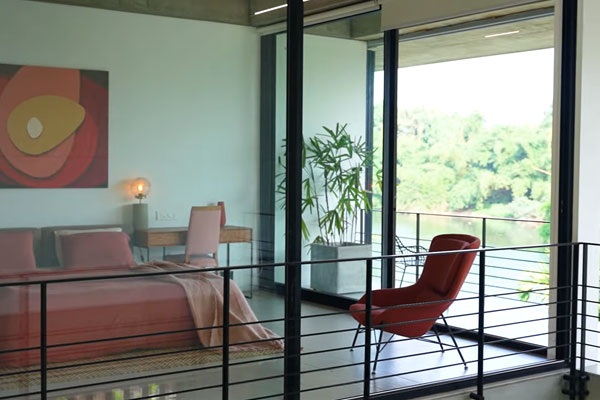
The ground floor complements the upper level with a pool and a semi-open dining area, both designed to open up completely towards the river, creating a perfect indoor-outdoor living space. This layout is ideal for those who want to maximize their connection to the outdoors and enjoy the beauty of the natural world.
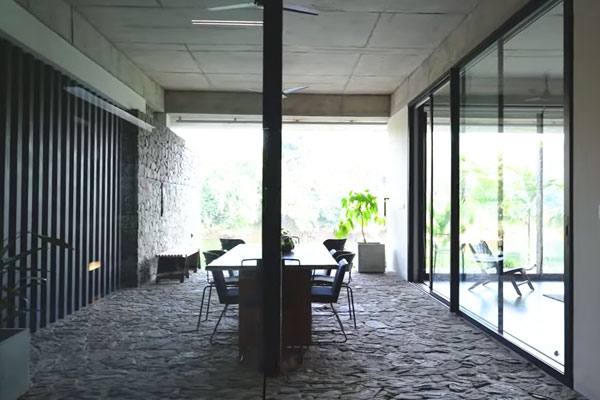
This stunning house by Lijo Reny architects from Thrissur, Kerala, is a perfect example of how thoughtful design can create a home that is both functional and beautiful. By prioritizing the river view, using creative techniques and various types of glass to integrate into the design, the Lijos have crafted a truly special living space.
Inspired to create a home that embraces nature? While this home showcases a specific design, the concepts of maximizing light, incorporating nature, and creating a functional and aesthetic layout using glass of different types are universally applicable.
What inspires you the most about this riverside retreat?
How does toughened glass contribute to the riverfront home’s design?
Toughened glass plays a crucial role in the riverfront home’s design by maximizing the connection with the surrounding natural environment. It provides clear, unobstructed views of the river from every angle, while also ensuring safety and durability in the home’s structure.
How does the design blend indoor and outdoor spaces?
The design of the home features large glass openings that blur the boundaries between indoor and outdoor spaces, creating a seamless transition to enjoy the natural beauty of the surroundings. This approach promotes an indoor-outdoor living experience that is both functional and aesthetically pleasing.
How does the design balance light and privacy?
The use of perforated metal screens and frosted glass allows the design to balance light and privacy effectively. These elements provide shade and privacy where needed, without compromising the amount of natural light that enters the home or the connection to the outdoor views.
What are the key features of the home’s layout?
The home’s layout includes a central staircase, spacious rooms, and an open dining area that extends towards the river, all designed to take full advantage of the scenic views. The layout promotes a strong connection between the living spaces and the natural environment, enhancing the overall living experience.
How can these design principles be applied to other homes?
The principles used in the design of this riverfront home, such as maximizing natural light, incorporating nature, and creating functional layouts using glass, can be applied to other homes. These concepts can help create living spaces that are both beautiful and in harmony with their surroundings.