

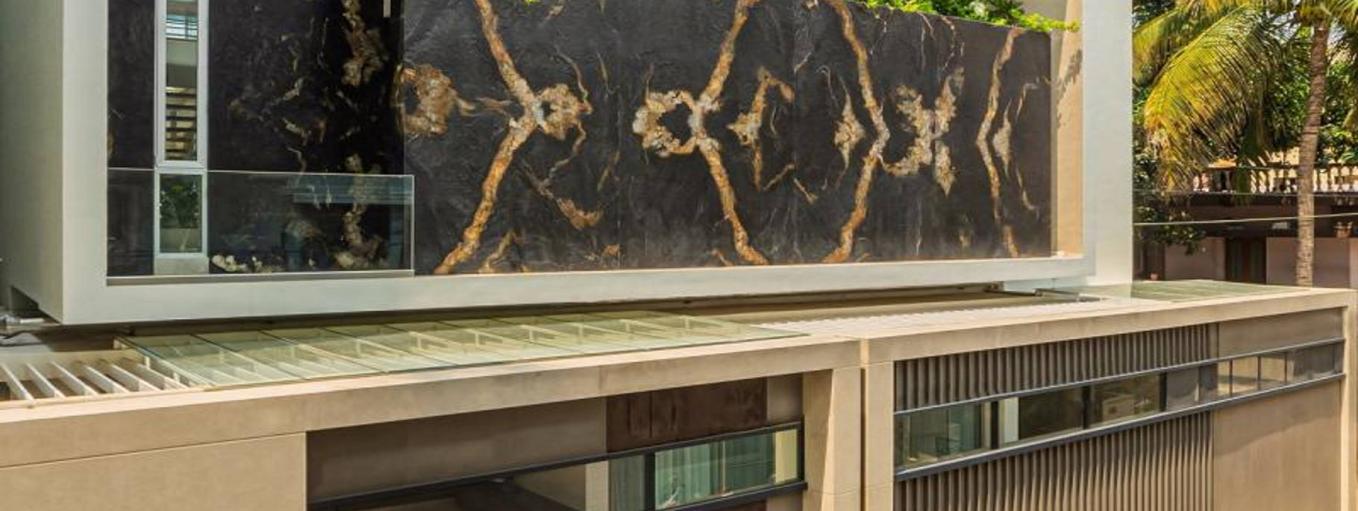
A geode, a solid rock born on earth, has an ordinary exterior with a beautiful crystal core. By standing tall and imposing in the dense residential fabric of Kodihalli, Bengaluru, the residence Geode brings the same idea to life.
This home is crafted for a family of four where the idea of the Vastu purusha mandala and a constant connection to nature is at its heart. The crème and black marble façade acts as the first line of defense against the surprises this house holds within. The house is like a cavern that narrates the story of natural light filtering in with lush greenery and the soundscape of flowing water.
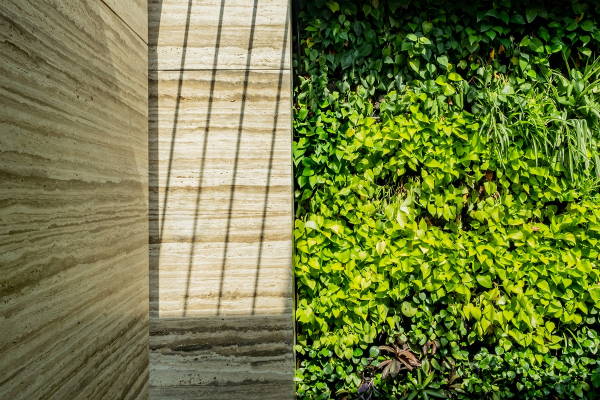
Composition of Greens and Stone
With the 8000 sq. ft of floor space, the idea of Collage architecture Studio was to carve out a house that opens up inwardly. The grid of the home is divided into nine squares, wherein the central one remains open to the sky courtyard. In the planning, all common spaces are divided to the west corner of the house and all private spaces to the east corner as per the user’s comfort.
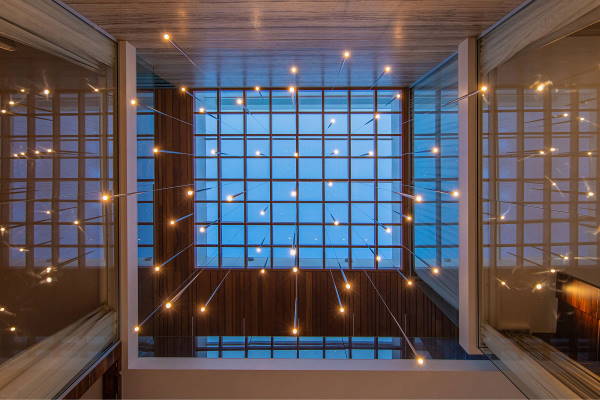
One enters the home through a beautifully carved wooden door. A single volume is also broken down into many as one walks in and is greeted to a large veranda. The veranda leads to the magnificent exhibit of a triple-height central courtyard surrounded by glass on all sides.

Central courtyard and Entrance door in a frame
The court is separated from private spaces with the maximum use of glass panels. Glass here acts as both a physical partition and a visual connection. It makes a point to connect the sky to the ground. The court experiences a transition of falling rain to a starry night simply with the addition of minimal hanging lights. The court is then followed by a Jhula court and the quiet corner of the Puja area.
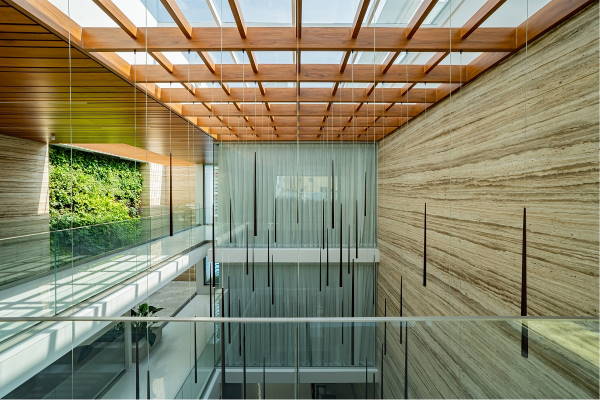
Hanging lights in courtyard
The atrium is envisaged as the soul of the house. It brings in a sense of grounding across all floors. Rest 8 squares of the grid are placed around the central court with the arrangements as per its purpose. Vertical separation of the public to private spaces lead to the design of all shared spaces on the ground floor. The vertical movement of a staircase with minimal glass railing takes one to the first floor which holds private spaces like bedrooms. Each bedroom is designed with additional living spaces and a terrace deck. The upper floor opens up a hierarchy of greens with the outdoor terrace area attached to a party space. Given the site surroundings of narrow roads and dense built fabric, the house is designed with a basement for parking and other services.

Vertical Greens, Staircase and Courtyard
To avoid encounters with the existing building on the east side of the house, vertical greenery grows high on the east feature wall. Greens are complemented by the earthy palette of wood for the master bedroom. Adhering to the theme, the daughter's room follows a golden and brass look for interiors reflecting the sun. Son’s room reflects the ‘sky’ with floating glass shelves and a light color palette. A layer of the wooden slab is added just below the roof which helps to monitor heat in alliance with internal stone cladding. The material palette of the house makes it a visual treat with features of sustainability.
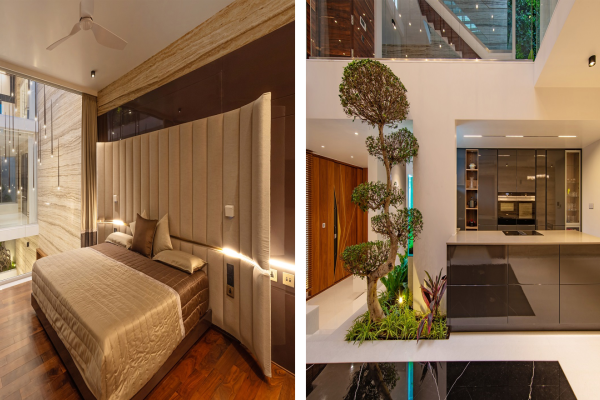
Material palette of kitchen and bedroom
Despite having limits of a traditional impression of Vastu, Geode redefines conventional standards of residence and emerges as a contemporary masterpiece standing tall on a solid base of this poetic paradox.A 3-layer geode is an architecturally crafted piece of art, with solid black marble as a covering that breaks down into a warm core of greens and glass. Drawing inspiration from nature, a designer's ideas, and a client's values, Geode House is more than simply a house; it becomes a muse in itself.
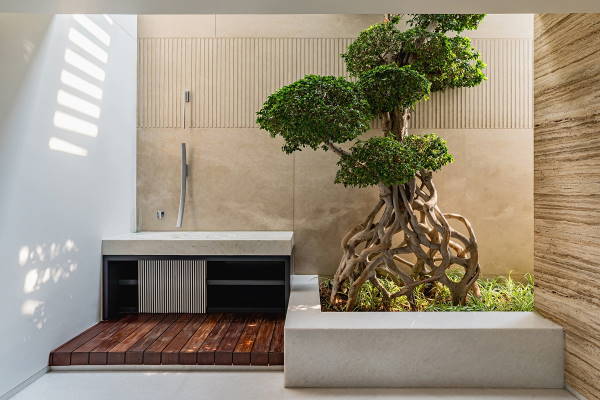
House Geode
Images Sourced from: https://www.archidiaries.com/
Watch YouTube short about House Geode here.
What is the architectural concept behind House Geode?
The architectural concept behind House Geode is inspired by the natural form of a geode, with a focus on creating a protective outer shell that opens up to reveal a luminous, vibrant interior. The design emphasizes a balance between privacy and openness, using materials like glass to bring in natural light while maintaining a sense of seclusion.
How does glass contribute to the design of House Geode?
Glass plays a crucial role in the design of House Geode by allowing light to permeate the interior spaces, enhancing the contrast between the solid outer structure and the bright, airy interiors. Large glass windows and skylights are strategically placed to maximize natural light and provide views of the surrounding landscape.
What are the unique features of House Geode's design?
Unique features of House Geode's design include its geode-inspired structure, the use of natural materials like stone and wood, and the incorporation of expansive glass surfaces. These elements work together to create a living space that is both visually striking and functionally comfortable.
How does House Geode balance privacy with openness?
House Geode balances privacy with openness through its strategic use of glass and solid materials. The outer shell provides a sense of protection and privacy, while the interior spaces open up with large glass windows that bring in light and offer views, creating a harmonious living environment.
What role does natural light play in the design of House Geode?
Natural light is a key element in the design of House Geode, helping to highlight the contrast between the dark exterior and the bright, open interior. The use of glass in windows, doors, and skylights ensures that the living spaces are filled with light, enhancing the overall aesthetic and creating a warm, inviting atmosphere.
Radhika Vikrant Bhamburkar, Student (5th year B Arch) at PVP college of Architecture, Pune. She believe that architecture is a powerful tool to address society. Read More