

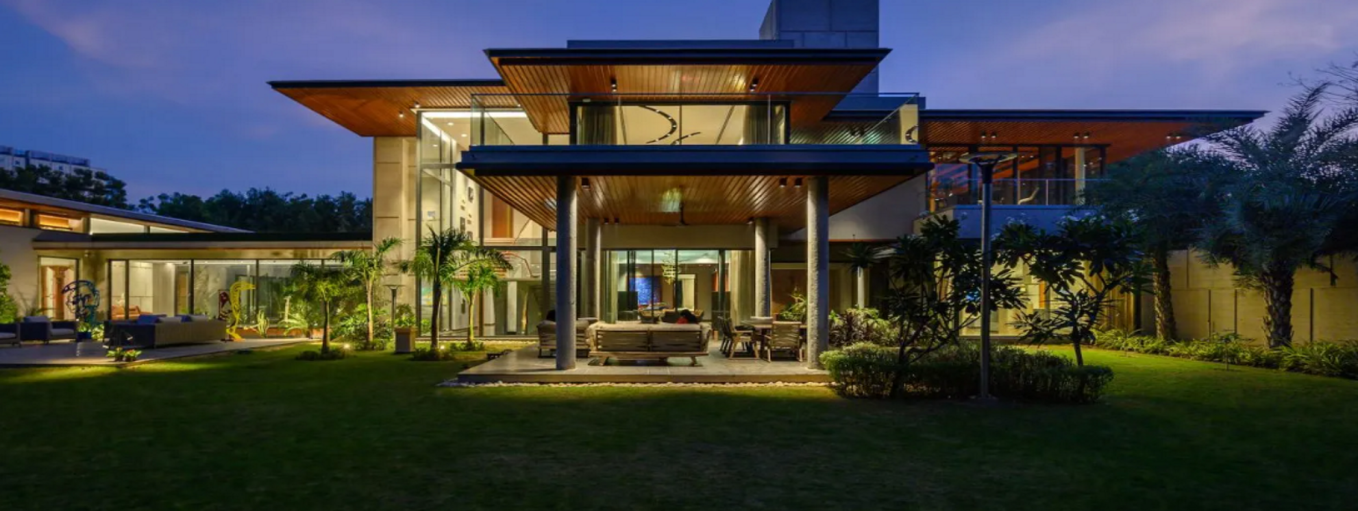

The Nature Retreat Home
Here’s a sneak peek into a paradise of glass & nature, an inspiring design by Ar. Hiren Patel. Sprawled over an extensive area of 50,313 sq.ft in Ahmedabad, “this marvel aims to create multiple clusters of gardens, with views that can be enjoyed from every corner of the house, including the bathrooms and kitchen,” shares Architect Hiren Patel.
This house is designed for a family of 5 - a mother, father and 3 daughters, who wanted to imbibe the blissful essence of nature into their family home. The architect had full freedom to bring the best out of his concept while keeping in mind all their requirements. The apt selection of trees and other landscape elements designed around the main entrance evoke a sense of grandeur alongside the simplicity of nature.

Nature's symphony in glass, with a breath of fresh air and charm - Glass Pathway
The ground floor corridor is designed entirely with patterned glass so as to create a semi-illusionary pathway that reflects more of nature in the house - imagine walking above a beautiful stretch of plants and pebbles that lie beneath the glass floor and be surrounded by a charming garden. This exudes a calming vibe along with pockets of serene intimacy that blends harmoniously. Hiren Patel’s innovative use of glass as a material to break the barrier between the exterior and interior spaces thus results in the creation of an alluringly open and inviting home.
The architect draws most of his inspiration from the works of Charles Correa and the main idea behind his concept is to incorporate sustainable design in a contemporary setting, through carefully crafted landscapes that bring a lot of positivity into the home.
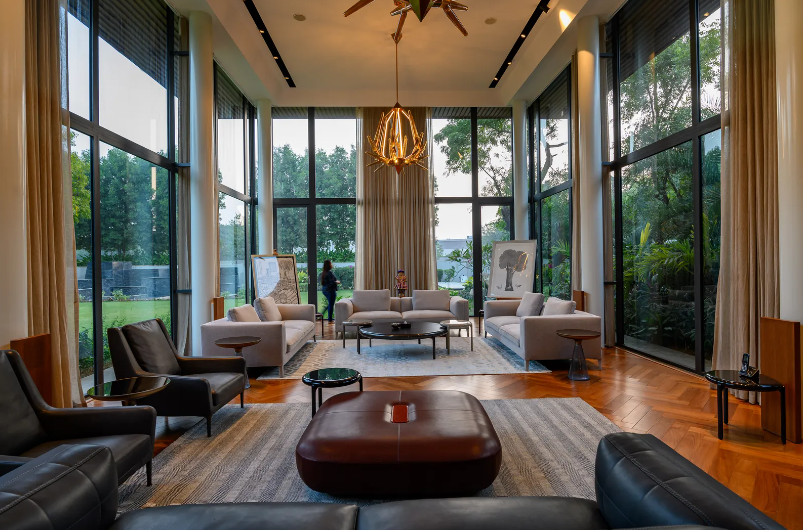
The living room design: Architecture through artistic expression creates uniqueness and sparks interest
With his immense love for art and painting, Hiren Patel also translates most of his ideas into designs inspired by various forms of art. The living room interestingly displays a semi-retro-historical style that complements the overall concept of the house. The minimalist off-white tone in the double-height space with cylindrical columns which are inset, allows the external glazing to remain unobstructed. It further forms a shell and the space is finished off with minimal furniture in warm tones and a customized chandelier. The rug and upholstery accentuate the deep brown, herringbone wooden floor, giving the whole room, a cosy, warm and welcoming appeal.
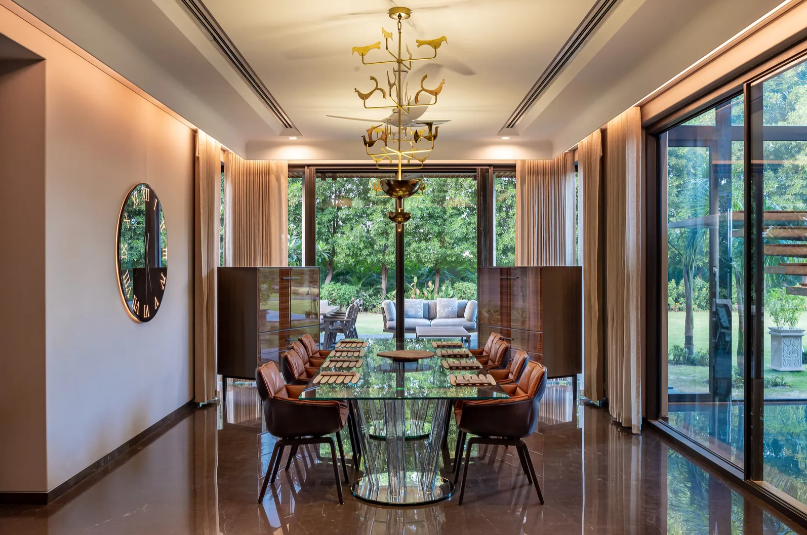
Creating luxurious spaces with a blend of the exterior landscape and interior materials and textures
A similar style has been followed in the dining room with the use of materials, colours and furniture that mimic parts of the living room design, tying up the two spaces seamlessly. An iconic custom-crafted all-glass table with glass legs designed to resemble bamboo stems is the star of the dining area. The dark brown polished marble flooring sets the stage for this room along with the warm glow of the ceiling’s trim lighting. With an outdoor seating area that expands the space, this zone becomes a buffet of luxury!
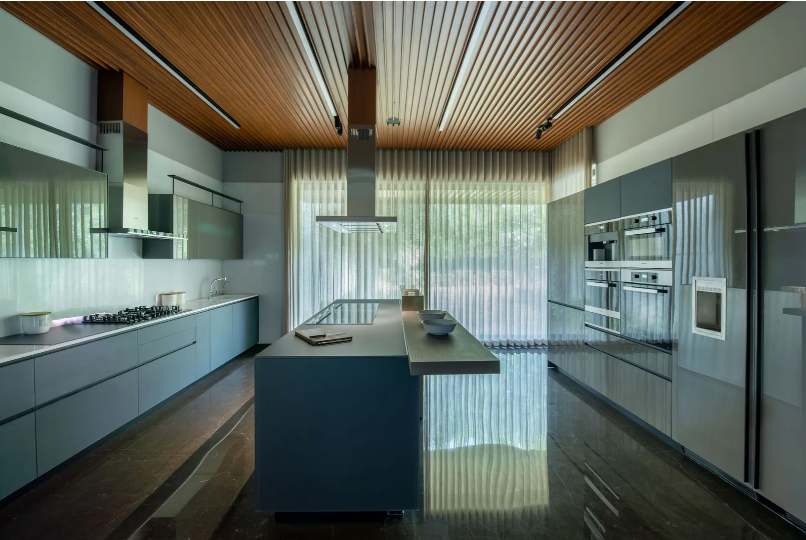
A marvel of sleek and modern design with a floating island kitchen
A modular kitchen with minimalist lines and high-end finishes exudes both elegance and functionality. Natural light pours in through the large floor-to-ceiling windows. Busting the myth that glass is difficult to clean, the architect points out that “It is the smooth surface of the glass that in fact makes it easy to maintain” and hence can be a perfect companion to the quintessential Indian Kitchen. “Glass makes for sleek and easy-to-maintain kitchen shutters and also works as a durable serving countertop”, he adds. Overall, the kitchen is a true testament to Patel's mastery of contemporary and sustainable design principles.

Staircase with glass railing
The staircase is a stunning fusion of concrete and wood finish, with the modern touch of a sleek glass railing. Its structural design portrays strength and durability, while the warmth of wood adds a touch of natural elegance. The glass railing provides a contemporary aesthetic, allowing unobstructed views. The result is a harmonious blend of materials, combining form and function in a captivating way.
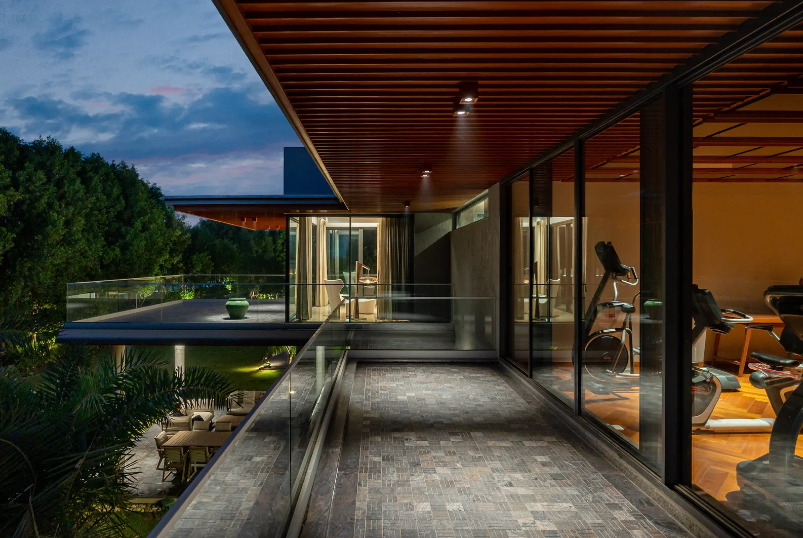
Gymnasium and Verandah
The continuous verandah with glass railing, radiates an outgoing vibe, yet cleverly integrates intimate spaces that are both dynamic and inviting. Mirrors have been used in the ceiling to help observe form while practising floor exercises, thereby combining functionality and aesthetics.
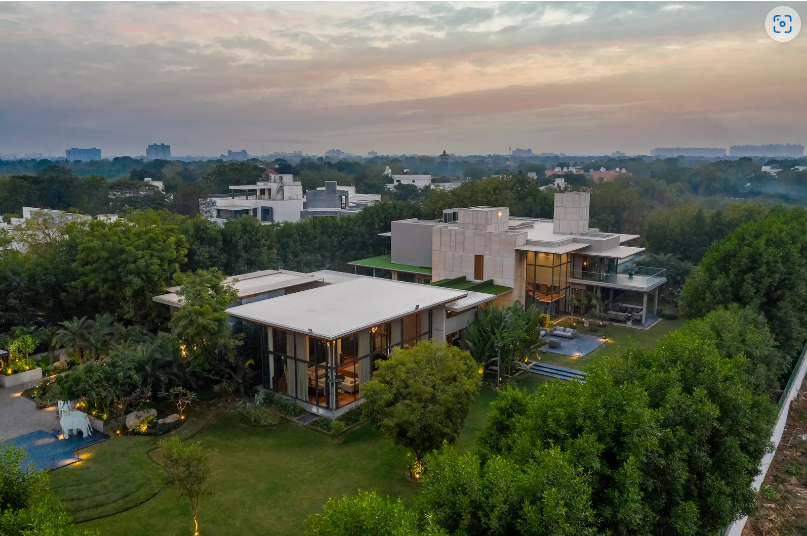
The paradise of glass and nature-inspired architecture
An exterior view at dusk, portrays how the confluence of interior and exterior spaces create this breathtaking view of the residence. One can see how the lighting from the inside illuminates the outdoor seating area as well as how smart landscaping distinguishes the spaces from one another without disrupting the flow.
Images courtesy: ©Hiren Patel Architects
What was the design inspiration for the Nature Retreat Home?
The design inspiration for the Nature Retreat Home was to create a peaceful sanctuary that blends seamlessly with its natural surroundings. The home was designed to offer a retreat from urban life, with an emphasis on natural materials, large glass windows, and open spaces that connect the interior with the outdoors.
How does glass contribute to the design of the Nature Retreat Home?
Glass plays a significant role in the design of the Nature Retreat Home by maximizing natural light and providing unobstructed views of the surrounding landscape. The use of large glass panels and sliding doors helps to create a seamless transition between indoor and outdoor spaces, enhancing the home's connection to nature.
What are the unique architectural features of the Nature Retreat Home?
Unique architectural features of the Nature Retreat Home include its open-plan layout, extensive use of glass, and the incorporation of natural materials like wood and stone. The design also includes features like a central courtyard and large verandas, which further emphasize the home's integration with its natural environment.
How does the Nature Retreat Home address sustainability?
The Nature Retreat Home addresses sustainability through the use of energy-efficient glass, natural ventilation, and eco-friendly building materials. These features help to reduce the home's environmental impact while creating a comfortable and healthy living environment for the residents.
What is the overall design philosophy behind the Nature Retreat Home?
The overall design philosophy behind the Nature Retreat Home is to create a living space that fosters a deep connection with nature while providing modern comforts. The design emphasizes simplicity, functionality, and the use of natural materials, resulting in a home that is both beautiful and sustainable.
Megha is an artist, architect and design researcher with an unending love for LEGO and a fascination for materials, inclusive furniture, colour psychology and spaces. Read More