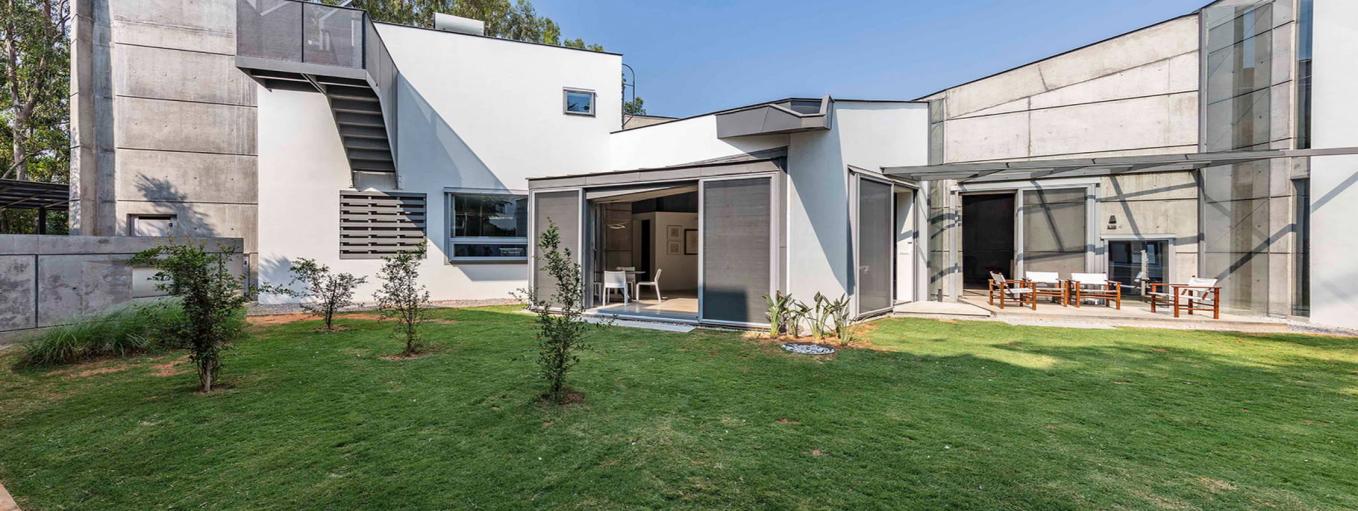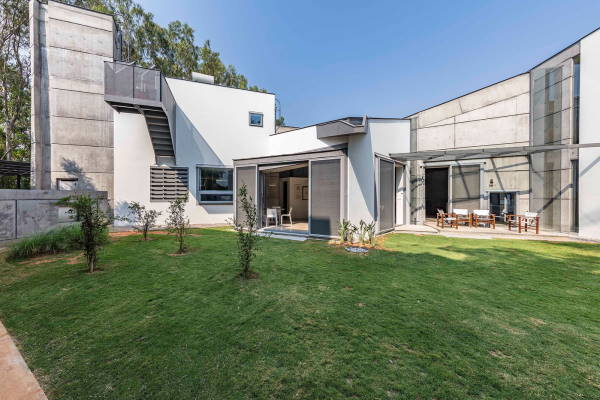


The concept of the house is as intriguing as its name. ‘House of Stories’ is designed by Mathew and Ghosh and is a house for a fiction author and a former architect. It’s not a mere house but rather a journey of experiences and surprises. It envisions the arduously promising journey of an architect turning toward a transformative writer. The pauses, escapes, niches and spaces together make the life of the house. Yet these escape spaces are individually sparsely situated symbolizing the importance of each lesson and incident on his way.

Source: www.mathewghosh.com
The house unravelled gradually with a visual play of peek-a-boo connecting the indoors and outdoors through modulated darkness and voluminous lit atriums. It challenges the mainstream ideologies and sets the mindset of homes countering with a bold and minimal approach. Glass played a prominent role in shaping each space and corner of the house. Glass openings, skylights, railings, light inlet pauses etc. all contribute to scenes and experiences inside the house.

Source: www.mathewghosh.com
The use of clear glass after toughening for railings and skylights enables it to connect with the sky at every moment. The glass railing over the floating steel mesh staircase curves itself and softens the visuals of the monotonous grey concrete mass. Mathew and Ghosh designs with the play of light and shadows always raise curiosity in one’s mind by not revealing the entirety of each space. The house embodies a tentative equilibrium between exuberance and simplicity.

Source: www.mathewghosh.com
The entrance walk towards the heightened voluminous atrium and living room with separated slits and views of the landscape makes us wisely miss the kitchen and dining area placed next to the living area. It is merely an alcove. The master bedroom is tucked at the end of the house connected by the bridge to be another private world. The study is an extension of the room and the cosiest nook opens towards the outdoor views. The subtle tones of the room bring in the relaxed vibes in contrast to the wooden study cantilevering out almost like an escape of thoughts into a new world.

Source: www.mathewghosh.com
The use of zinc, steel, glass and concrete throughout the house keeps the materiality same yet fragmented having the capacity to connect across the space holistically. The recessed skirting on the wall and floor separate the walls from the floor and acts as a guiding visual way forward. The designed light fittings in the dining area and living room are like the cherry on the cake. The design aligns itself with the continuous horizontal grooves on walls, ceilings and floors with the same deconstructive lines and bold outlook. All the fragments of material and spaces can juxtapose the flawlessness of the architectural design sense.
What is the architectural approach of Mathew and Ghosh Architects in their house designs?
The architectural approach of Mathew and Ghosh Architects is characterized by a focus on simplicity, functionality, and the thoughtful integration of materials like glass, concrete, and wood. Their designs emphasize clean lines, open spaces, and a strong connection between indoor and outdoor environments.
How do Mathew and Ghosh Architects incorporate glass into their house designs?
Mathew and Ghosh Architects incorporate glass into their house designs to maximize natural light, create visual connections between different areas, and enhance the sense of openness and transparency. Glass is used in windows, doors, and partitions to create light-filled, airy spaces that are both functional and aesthetically pleasing.
What are some key design principles followed by Mathew and Ghosh Architects?
Key design principles followed by Mathew and Ghosh Architects include the use of natural materials, the integration of sustainable design practices, and the creation of spaces that are adaptable to the needs of the inhabitants. Their designs often feature a minimalist aesthetic with an emphasis on harmony between the built environment and nature.
How do the designs by Mathew and Ghosh Architects reflect modern living?
The designs by Mathew and Ghosh Architects reflect modern living by prioritizing flexibility, sustainability, and a seamless connection between indoor and outdoor spaces. Their houses are designed to be functional and adaptable, meeting the needs of contemporary lifestyles while maintaining a strong aesthetic appeal.
What makes the house designs by Mathew and Ghosh Architects unique?
The house designs by Mathew and Ghosh Architects are unique due to their minimalist approach, the innovative use of materials, and the emphasis on creating harmonious, light-filled spaces. Their designs stand out for their clarity of form, thoughtful integration with the landscape, and commitment to sustainability.
Ruchi is a curious designer and travel enthusiast who lives transitioning from a cocoon to breaking free on intense days. Read More