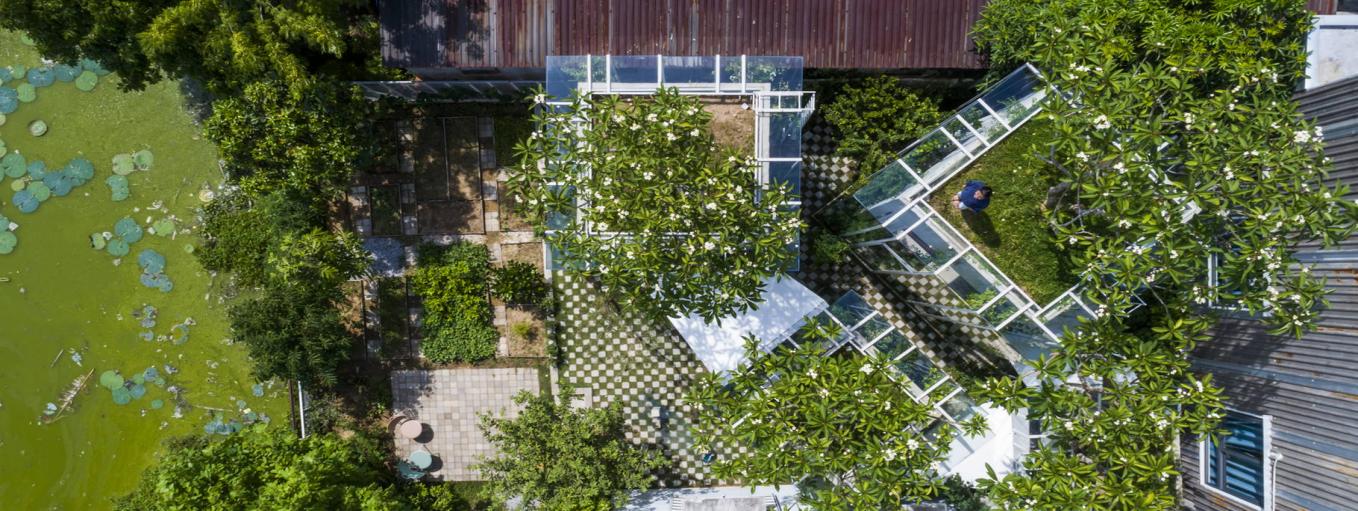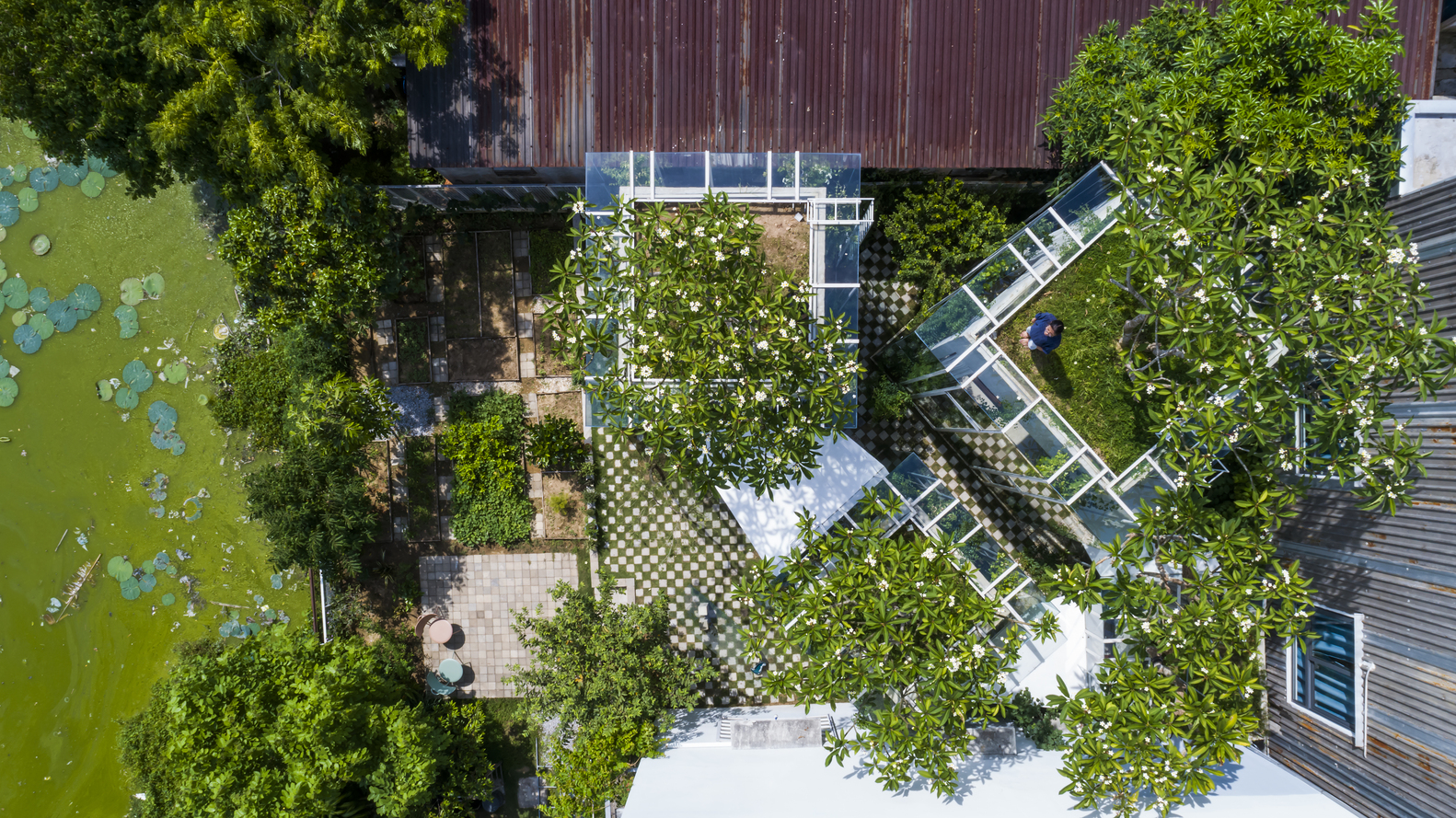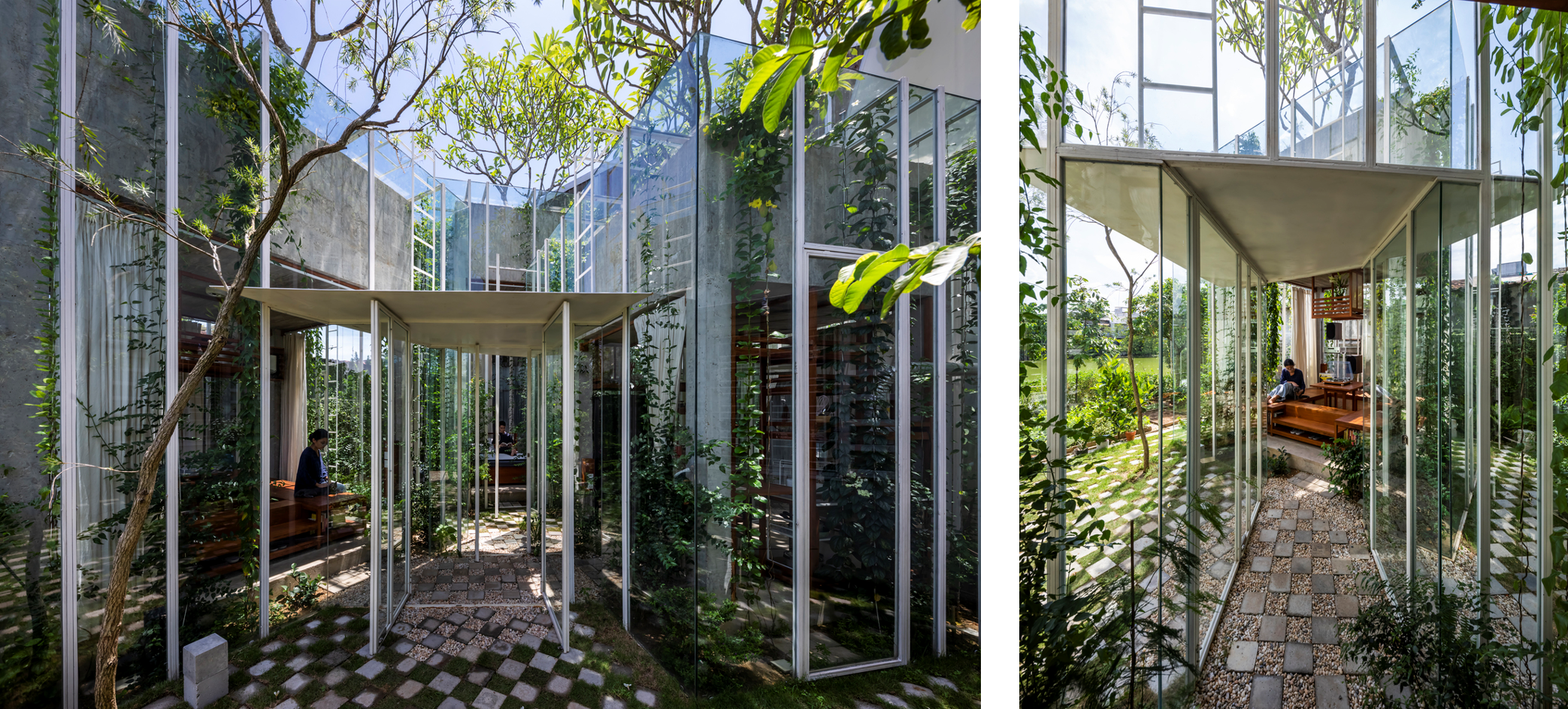



Labri House
A breezy space on the edge of a pond with a thriving landscape, the Labri house is named after the French term for a secret shelter. This ecosystem of man and nature was carefully designed by Nguyen Khai Architects & Associates for a retiring Vietnamese couple. It emerges as a personal retreat among the predominant chaos of the surrounding urban fabric.

Labri house and surroundings
The Labri house is a composition of four boxes on a 100sq mt piece of land. Each box has a concrete and glass core surrounded by a green sleeve. The box is enveloped with three layers of concrete, glass, and vines. In this blend of materials, glass is the primary component, emphasizing the concept of "Living within nature". In contrast to a hand-crafted insert, Labri House emerges like a tree that has sprouted from the ground. The vines are among the most important elements as they complement the transparency of glass and act as privacy screens. Only 55 square metres of the land is a built mass. Along with humans, birds, butterflies, trees, and plants inhabit the house.

Labri house and material palette
The design constitutes four box volumes of glass, which are divided into different heights; each block is inspired by a specific element on site. The four separate blocks act as individual entities and yet are linked by ladders on the roof. The roof of the house is crafted to resemble a mountain climbing experience. Through the canopy of glass embraced by local vines, the sun enters the spaces below and large openings allow the soothing wind into the space.

Photograph explaining roof connections
On the ground, the four glass volumes are connected by covered walkways, which form a meandering pathway that opens up as a courtyard in between. Paving between the covered and landscape area adds another layer of texture to the home, with the grass and concrete pavers.
The entrance of the home emerges organically through the convergence of the pathways. The hidden spaces reveal silently the way the entire house is conceptualized without any conventional facade. No partitions or walls are separating the interiors of the house. Spaces are minimally crafted, and the built mass is only limited by the requirements. Each block is designated for a specific function and that's how living/dining, kitchen, and rest areas are defined. The bedroom acts as a direct window to nature. Through the curtain of glass and frangipani vines, one could watch the moon and stars.

Entrance and interior of the house
Most of the time, the home runs on natural light and ventilation. Passive cooling techniques are enhanced by the use of pivot doors and windows. The web of green keeps the interiors cool as well as fills the spaces with diffused sunlight. The furniture is in harmony with the minimalistic theme and the wooden texture blends seamlessly with the palette of materials.

Furniture and Interior material palette
As the seasons change, so does the elevation of the home. It responds to nature by becoming lush and green during the monsoon or by shedding its leaves during the winter. Through the net of glass and greens, the home breathes the idea of minimal living. Labri lives up to its name as it is not easy to find on a map or in person. It merges and becomes one with surroundings, allowing one to find peace within nature.

Labri House elevation
Images Sourced from: Archdaily
What is the design concept of Labri House by Nguyen Khai Architects & Associates?
The design concept of Labri House is centered around creating a peaceful retreat that blends seamlessly with its natural surroundings. The architects aimed to design a space that provides shelter and comfort while maintaining a strong connection to the environment through the use of natural materials and open spaces.
How does Labri House integrate with its natural environment?
Labri House integrates with its natural environment through the use of large glass panels that allow for uninterrupted views of the outdoors, natural materials like wood and stone that blend with the landscape, and an open layout that encourages indoor-outdoor living. These design choices create a harmonious relationship between the house and its surroundings.
What role does glass play in the design of Labri House?
Glass plays a significant role in the design of Labri House by enhancing the connection between the interior and exterior spaces, allowing natural light to fill the home, and providing a sense of openness and transparency. The use of glass helps to create a serene and inviting atmosphere that is in tune with nature.
What are the unique architectural features of Labri House?
Unique architectural features of Labri House include its minimalist design, the extensive use of glass to connect with the outdoors, and the incorporation of natural materials that add warmth and texture. The house is designed to be a tranquil retreat, offering a blend of modern comforts and a deep connection to the environment.
How does Labri House reflect the principles of sustainable design?
Labri House reflects the principles of sustainable design through its use of energy-efficient glass, natural ventilation, and eco-friendly materials. These features not only reduce the home's environmental impact but also create a healthy and comfortable living environment for the residents.
Radhika is a storyteller first and an architect second. She believes that architecture is a powerful tool to address society. Read More