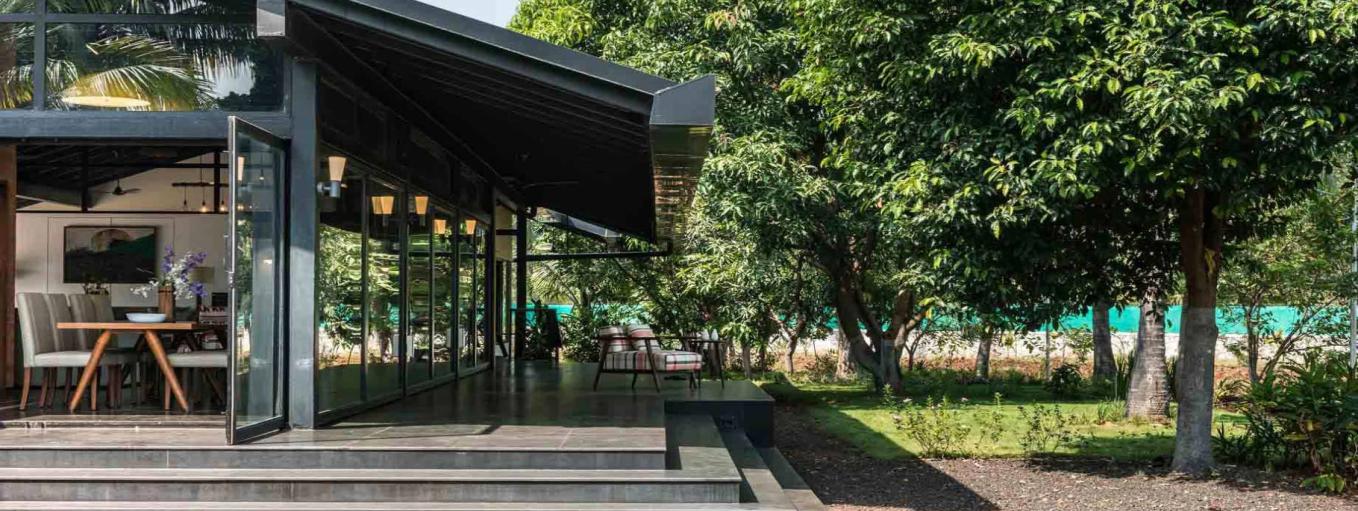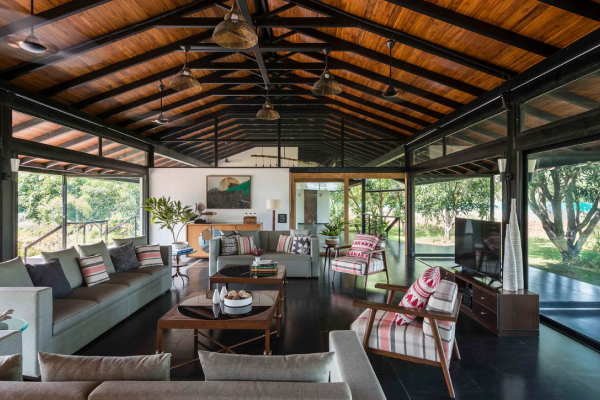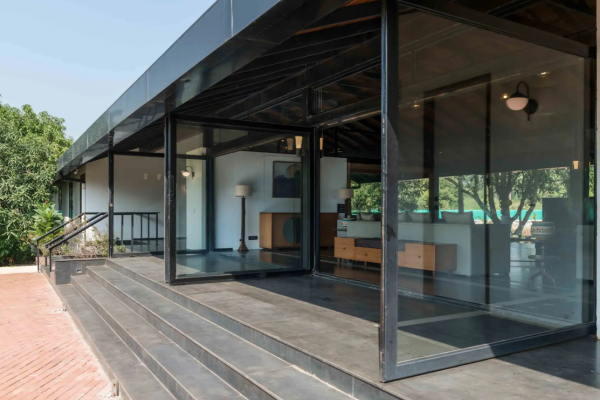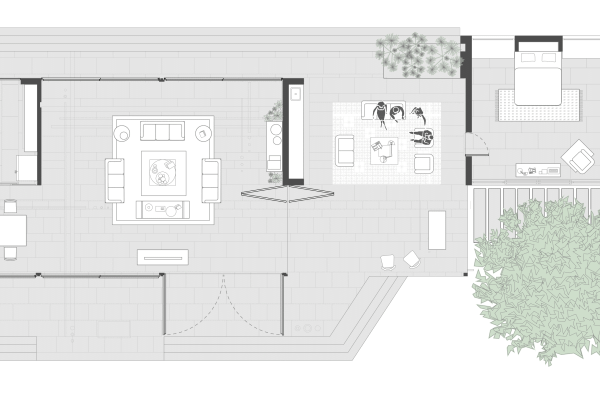


In a quiet corner of Maharashtra, in the rural settings of the Wadawli area of Karjat, sits a crafted experience of “Solace of sitting under a mango tree”.The experience is designed in the form of a holiday home by Nishita Kamdar studio for a nature-loving duo.
The straight lines, linearity of the planning, and primary use of glass, and steel together with wood make it a seamless blend of contemporary design and a robust earthiness. The design weaves a story of a mere house becoming home with a reflection of the owner’s memories in collaboration with the designer’s muse! With a cup of tea in hand and the sound of birds chirping, the home reminds one of waking up on a farm.

Exterior and Entrance of the home, Source: by Nishita Kamdar Studio
The first frame of the home is set by large openable glass doors, an extended floor plate of granite, and a pitched roof of steel frame and teak wood. With the space between roof and plinth enclosed in glass, a continuous visual connection is maintained with the farm outside, achieving a true example of “being one with nature". It is a delight to find out how the planning of the space responds to the owner's requirements. The open plan ensures flexibility of movement. The built space seamlessly flows into the unbuilt. Minimal vertical planes encourage the fluidity of space and the idea of not separating the inside from the outside.

Interior of the home, Source: by Nishita Kamdar Studio
Majestic openable glass doors stand as the soul of this space. A single glass panel is enclosed by a thin steel frame only at the edges thus awarding a complete non-hindrance view. The larger than life glass panels and long verandas take the greens inside. When one opens all the glass doors, they see through the home into the landscape and the horizon beyond.

Openable Glass doors. Source: by the merit list. https://themeritlist.com/2019/07/03/under-the-mango-tree/)
The spine of the home is a pitched roof with its 100 feet long steel frame and teak wood canopy. The exposed ceiling keeps the home grounded and the rustic appearance makes it look like a contemporary masterpiece.
Along with the roof, the continuous use of leather finished granite flooring creates an illusion of a large floor plate yet holds the warmth of the site and surroundings. The idea of extending the plinth line beyond the wall is a subtle sign of a connection with nature.

Extending Plinth line with granite flooring. Source: by the merit list. (https://themeritlist.com/2019/07/03/under-the-mango-tree/)
The home is open from both sides which negates the idea of any front and backspace. The orientation of the spaces helps to take in the diffused sunlight. Meanwhile, the linearity of the plan helps to create a wind tunnel and ensures adequate cross ventilation. During the rains, the pitched roof deals with the heavy rainfall in the area and in hot summers the roof insulation keeps it always a few degrees cooler than outside. Planning is detailed to the extent of uniform heights of the furniture throughout the home, to make sure there is no obstruction to the visual interaction.

Use of glass to frame views, use of teak wood and steel frame in roof,use of customised furniture. Source: by Nishita Kamdar Studio
The planned layout of the spaces evolves in response to the usage. For eg, the Bedrooms on the edges help create a sense of privacy. The home gets its name from the spaces that revolve and overlook the large mango tree on the site.

Plan explaining space syntax.Source: by Nishita Kamdar Studio
The home stands as two beautiful elevations by day and night. Raw and authentic textures of the materials stand out yet blend perfectly with surrounding greens throughout the day. The night comes with vibrant shades of warm yellow light shimmering through the glass openings making it a modern silhouette on the canvas of the blue-black sky!
As the home lives with the elements, the triad of glass, roof, and flooring frame a beautiful picture of coexistence under the mango tree!

Elevation of the home during the day and at night. Source: by the merit list. (https://themeritlist.com/2019/07/03/under-the-mango-tree/)
What was the design vision for the home by Nishita Kamdar Studio?
The design vision for the home by Nishita Kamdar Studio was to create a serene and functional living space that blends modern aesthetics with traditional elements. The design focused on maximizing natural light, optimizing space, and incorporating materials like glass to create a warm and inviting environment.
How was glass used to enhance the design of the home?
Glass was used throughout the home to enhance its design by allowing natural light to permeate the interiors and creating a sense of openness. The use of large windows, glass partitions, and skylights helped to blur the boundaries between indoor and outdoor spaces, making the home feel more connected to its surroundings.
What challenges were addressed in the design of this home?
The main challenges in the design of this home included optimizing the use of space in a compact layout and integrating modern materials like glass with traditional design elements. The design team successfully addressed these challenges by creating a harmonious blend of old and new, while ensuring that the home remained functional and comfortable.
How does the home design reflect the principles of modern living?
The home design reflects the principles of modern living by prioritizing functionality, flexibility, and a connection to nature. The open-plan layout, strategic use of glass, and emphasis on natural light create a living environment that is both comfortable and conducive to contemporary lifestyles.
What are the key design elements that define the home by Nishita Kamdar Studio?
Key design elements of the home include the use of natural materials, large glass surfaces, and a minimalist approach that emphasizes simplicity and elegance. The design also incorporates traditional elements in a modern context, creating a unique and timeless living space.
Radhika Vikrant Bhamburkar, Student (5th year B Arch) at PVP college of Architecture, Pune. She believe that architecture is a powerful tool to address society. Read More