

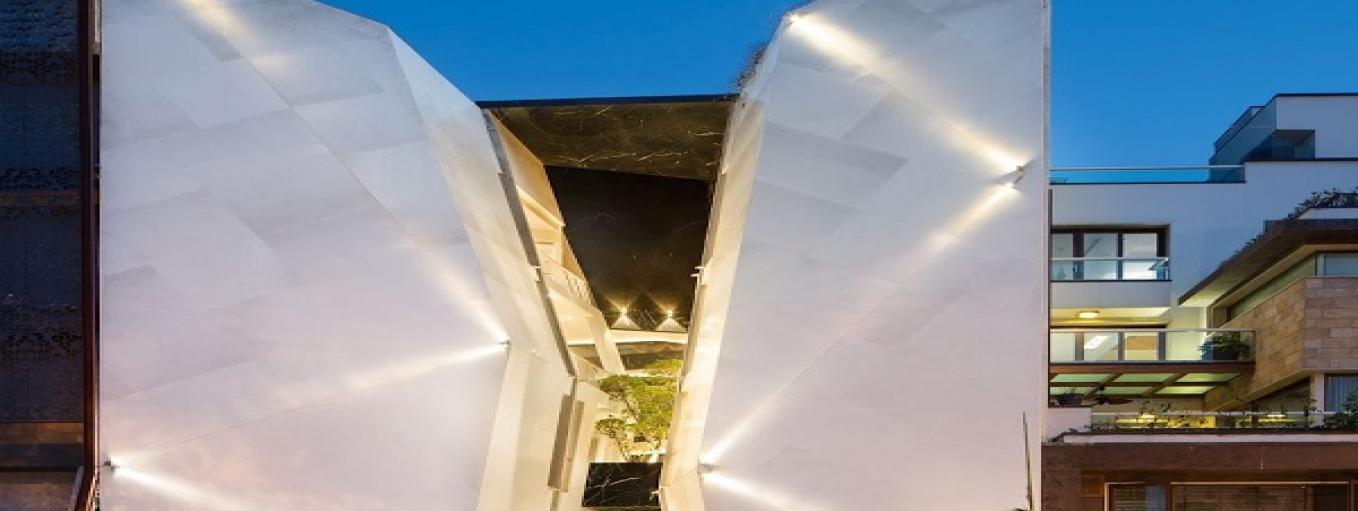
The Cleft house by Anagram Architects is a three-story residence located on a busy street of Delhi. The northwest-facing abode designed for a 3-generation family stands out from the row of residences facing the street. The family consists of the husband and wife, their two teenage sons, and their parents. The brief of the project was to design a house looking into the individual requirements of the members while keeping them connected in luxury and style. The plot for the house is a 326 sqm narrow piece of longitudinal land that sits in the middle of a busy context. The slit in the facade of the house enhances the privacy of its inhabitants while bringing the exteriors inside.
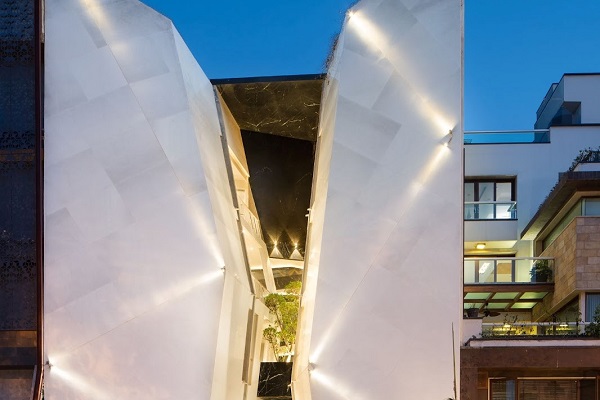
Ⓒ Anagram Architects
The deep cleft in the form after which the house is named is the first thing that catches one’s eye. As the residential balconies in the context remain unused for most of the day, the cleft in the house has allowed the balconies to face inwards thereby enhancing the inhouse informal communication among family members. Entering through the cleft clad in white marble which reflects maximum heat and light, the visitors are received into the lightwell of the house. This communal space in the middle of the asymmetric 3-floor mass form is well lit with the skylight and naturally ventilated with controlled fenestration around the balconies. The sculptural spiral staircase brings a continuous and smooth visual connection to this abode with tapered surfaces.
As visitors enter, light pours down from the ceiling deep into the basement pool through the glass installed on the floor, enabling enough light to penetrate into this leisure space of the house. The prime palate of the residence is kept minimally earthen. The white finish on the exterior of the staircase handrail contrasts with the inner finish of the wood and simultaneously complements the wooden floor. The black marble is used as a framing element binding the house into one.
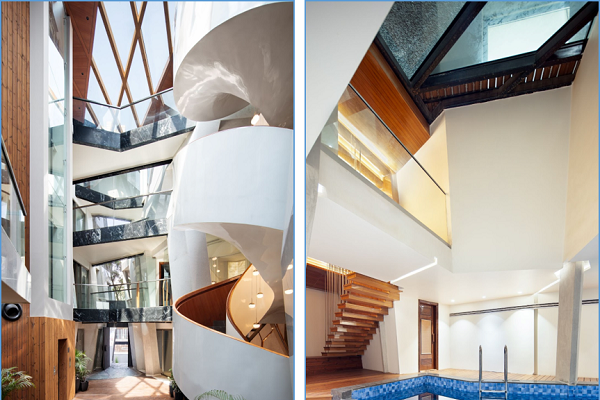
Ⓒ Anagram Architects
The ground floor consists of all the common utilities like formal and informal living spaces, a kitchen, and dining spaces. The house has two dining areas. The informal one is a four-seater space which is a part of the open kitchen. The twelve-seater dining space is placed next to the formal living towards the facade. The staircase along with the lift guides the residents to the upper floors which house all the private spaces with the mandir on the first floor.
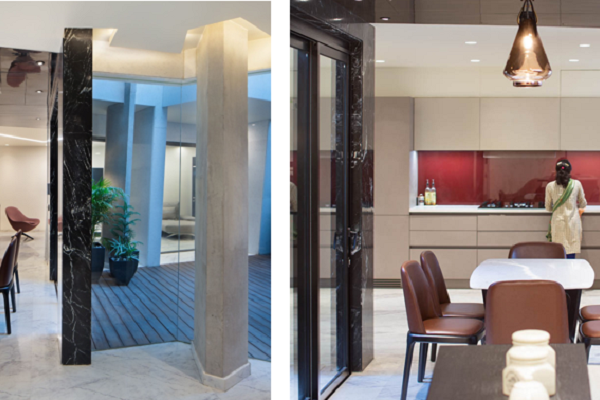
Ⓒ Anagram Architects
The bedrooms on the upper floors have bathrooms placed deliberately towards the facade to serve as noise buffers. The deep white and wood finishes in the bedroom are enhanced with the passive light invited through the central void via glass windows. Every room in the house, be it in the common space or private spaces, caters to the individual needs of the family members thereby keeping them together around the central atrium. Besides the conventional uses of glass for its transparency, lacquered glass has been innovatively used for wall panellings and wardrobe shutters creating a sense of gloss and vibrance, bringing in a touch of sophistication to indoor spaces.
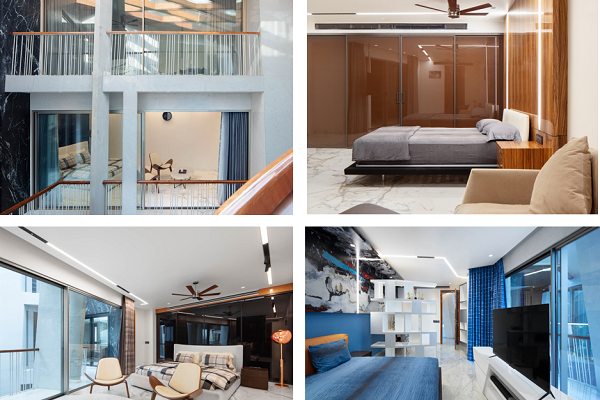
Ⓒ Anagram Architects
The terrace garden built around the skylight is a sensitive yet important utilisation of the terrace keeping the temperature comparatively cooler. Glass allows the light from the atrium to impart ambient illumination to the terrace after sunset.
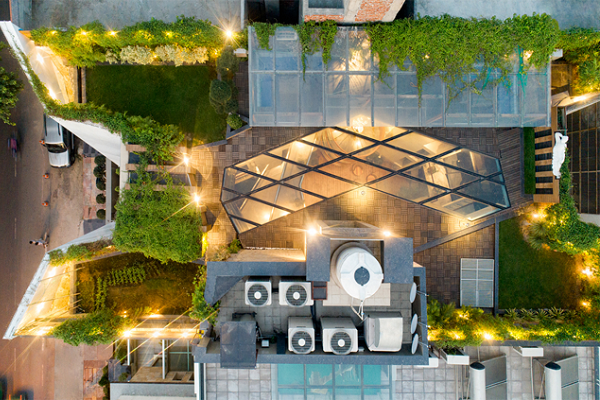
Ⓒ Anagram Architects
What is the concept behind the design of Cleft House by Anagram Architects?
The concept behind the design of Cleft House is to create a unique architectural form that responds to its urban context by using a series of intersecting volumes that create a "cleft" or split in the structure. This design approach allows for natural light and ventilation to penetrate deep into the interior spaces, creating a dynamic and breathable living environment.
How does glass play a role in the design of Cleft House?
Glass plays a crucial role in the design of Cleft House by allowing light to enter the building and providing visual connections between different spaces. The use of glass also helps to enhance the transparency and fluidity of the design, contributing to the overall sense of openness and connection to the outdoors.
What are the unique architectural features of Cleft House?
Unique architectural features of Cleft House include its intersecting volumes that create deep clefts within the structure, large glass facades, and a mix of raw and refined materials that give the house its distinct character. The design is both innovative and functional, offering a new interpretation of urban living.
How does Cleft House integrate with its urban surroundings?
Cleft House introduces a bold architectural form that stands out within the neighborhood. The design is sensitive to the surrounding environment, with careful consideration given to light, views, and privacy.
What is the significance of the "cleft" in the design of Cleft House?
The "cleft" in the design of Cleft House serves as a key architectural feature that not only defines the building's form but also allows for natural light and ventilation to flow through the structure. This innovative design element enhances the livability of the home by creating bright, airy spaces that connect with the outdoors.
Tina is an Architect and a Curator. She is a graduate from Sushant School of Art and Architecture currently pursuing Masters in Design from CEPT University. Read More