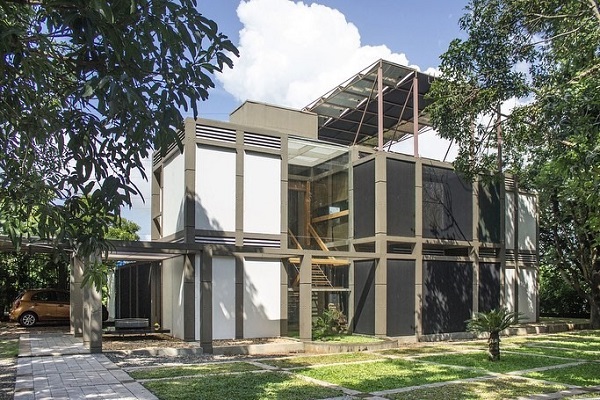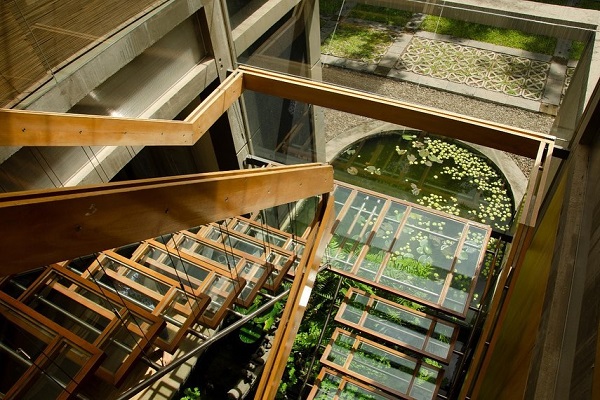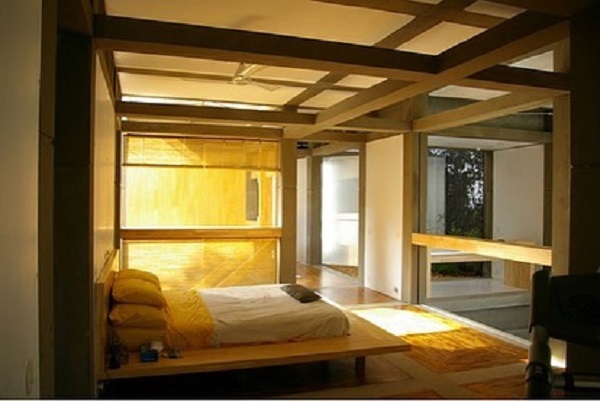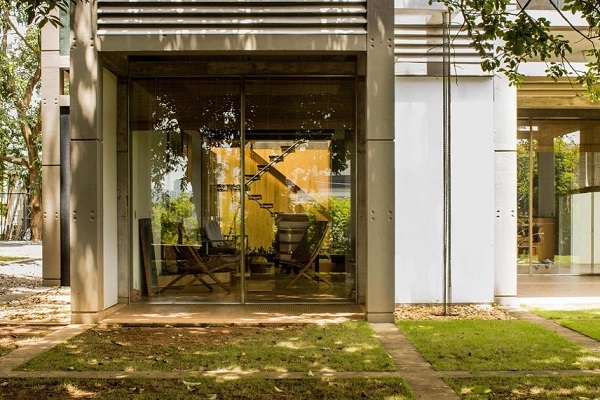


Amidst the beauty of Cochin, sits an experimental house. Designed by Jacob George of Metaspace, the residence is a manifestation of the architect’s ideas that challenged conventional designs. Every designer wishes for a dream client who gives the designer free rein to bring innovative, and unique ideas to life. Jacob George became that client for himself. He dove into his treasure of ideas that he had carefully amassed over the years and wove them into a beautiful story. The house explores new materials and techniques such as prefabricated bison boards, and also explores often used materials like glass in a truly unique way. A reflection of his core principles of comfort, ease of maintenance, and sustainability, the award-winning project celebrates design in a very creative way.

©Metaspace Architects
The house sits lightly on the ground, taking care not to disturb the natural beauty around. Large fenestrations paneled with glass act as the passageway between inside and outside. In a break from convention, Jacob George explores sustainability and a truce between nature and architecture through contemporary design. The modern design of the house is masterfully appropriated to fit into current times while also being in perfect harmony with the natural surroundings. And glass plays a huge role in doing that.

©Metaspace Architects
As we enter the residence, the house skillfully brings the outside in. A warm, neutral and earthy colour scheme is followed throughout, drawing from the natural surroundings. Glass fenestrations offer a window to the breathtaking views from all spaces. The abundant natural light that enters is further reflected by the water body that is present in the living room. And as one stands to admire the light bouncing off the shimmering pond, one witnesses the most understated and subtle design elements in the house - the glass staircase.

©Metaspace Architects
The floating staircase winds up over the water body, supported on a delicate metal frame. The treads, in an extremely contemporary take, are glass, fixed onto timber clad frames. Walking on the glass staircase feels like walking on the water below, equal parts wonderment and delight. The light that filters through the window in front, breaks into different fragments at the glass treads and creates a mesmerizing play of light and shadows on the bison board panelled walls.

©Metaspace Architects
The openness of the house does not compromise privacy. The layout divides public and private spaces into two floors, with the ground floor housing the kitchen, living room, dining area and guest bedroom, and the first floor making space for the master bedroom and study. Double height spaces in the kitchen and the staircase block, panelled with seamless glass facades create a friendly vertical connection.
Glass is a regular occurrence in Jacob George’s design and material palette. With the vision of showcasing glass in its whole, glorious form, toughened glass is often used seamlessly in facades, with minimum fittings obscuring the surface.

©Metaspace Architects
The architect’s residence in Kochi is an exploration of form, material, space and sustainable living. The beauty of the project lies in its simplicity and the brilliance that goes behind creating it. By making glass act as a mediator between nature and the contemporary design, the house successfully sits as a bridge between the two entities, with one foot on either side, perfectly balanced. Transparent, yet veiled, Jacob George’s house quietly celebrates the beauty of design that stands with nature, truly, the architect’s masterpiece.
What is the significance of the glass staircase in Jacob George's house design?
The glass staircase in Jacob George's house design serves as a central focal point, representing a modern and transparent approach to architecture. Its significance lies in its ability to blend functionality with aesthetic appeal, creating a sense of openness and lightness within the home.
How does the glass staircase enhance the overall design of the house?
The glass staircase enhances the overall design by allowing light to flow freely between different levels of the house, creating a seamless connection between spaces. This transparency also adds a contemporary touch, making the interior feel more expansive and integrated.
What materials complement the glass staircase in this design?
Materials that complement the glass staircase include polished metal railings, wooden accents, and stone flooring, which together create a harmonious blend of textures. These materials enhance the modern aesthetic of the staircase while adding warmth and stability to the design.
What are the benefits of using glass in a staircase?
The benefits of using glass in a staircase include the creation of an airy, open environment, the maximization of natural light, and the enhancement of modern design aesthetics. Glass staircases also offer a slim and elegant look, making them a popular choice for contemporary homes.
How does the glass staircase impact the functionality of the house?
The glass staircase impacts the functionality of the house by providing a visually light and unobtrusive means of vertical circulation. Its transparency helps maintain the open feel of the space, making the house more connected and cohesive.
Isha is a graduate of architecture from PVPCOA, Pune. Ever curious about people and places, she daylights as an architect and moonlights as a writer and musician. Read More